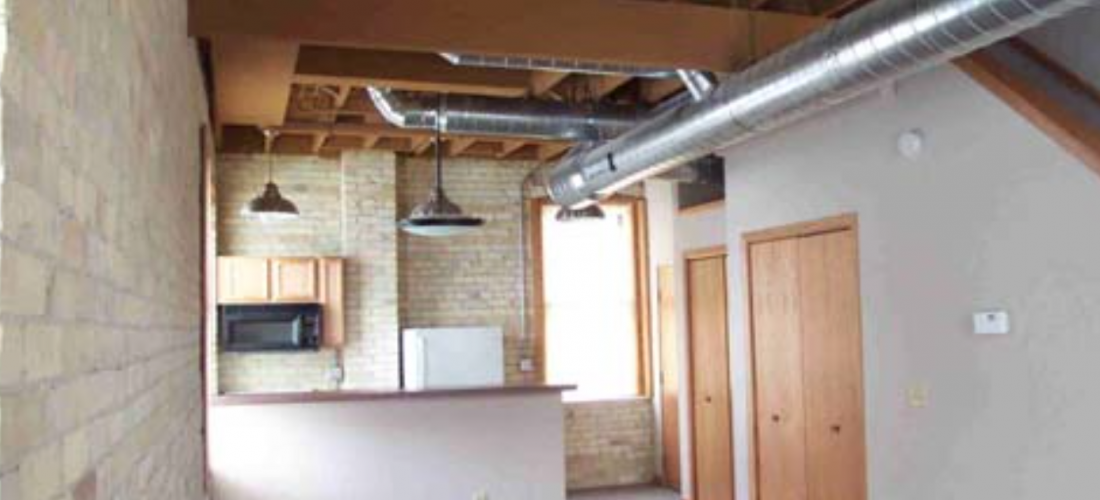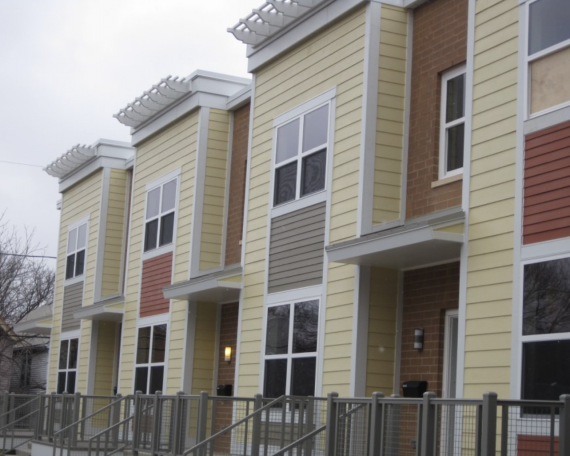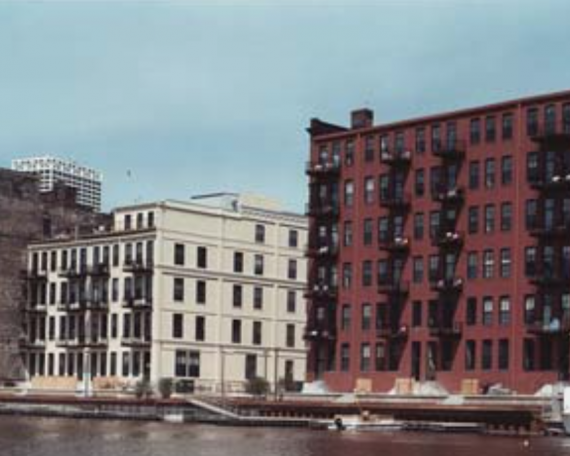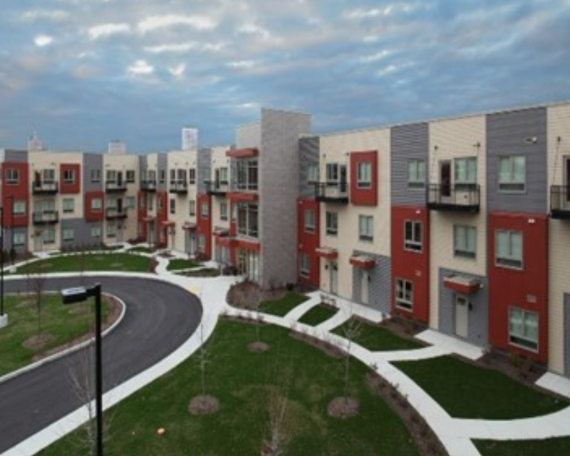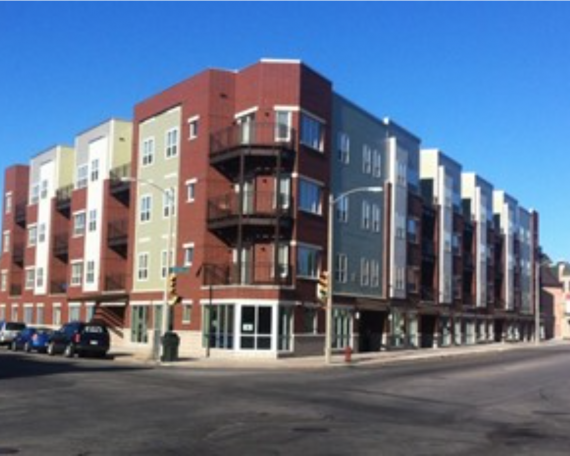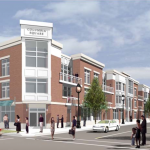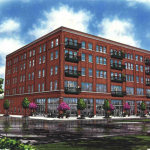HISTORIC HOLTON STREET LOFTS
The Historic Holton Street Loft project consists of the complete renovation of a long vacant and pivotal building on Holton Street in Milwaukee Wisconsin by utilizing affordable housing tax credits, HOME funds from the City of Milwaukee and other subsidy sources.
A total of nine apartments and 1,300 sf of storefront space was developed in an existing three story building which was purchased from the city of Milwaukee after a tax foreclosure.
All apartments are large and spacious . Seven units are two-story units, with living, kitchen and dining on the lower floor and bedroom/ office/den on the upper level loft overlooking downtown. These seven units will be accessed from common lobbies in the first floor and a common corridor on the second floor. Two units are first floor ADA accessible units at the back of the building, behind the storefront space.
The storefront was restored to historical standards and used as office space to provide community services to residents of the building and other low-income residents of the surrounding area. The basement has approximately 10’ high ceilings and will be utilized for community/meeting rooms, laundry, and storage. Ten on-site parking spaces are also included.
PROJECT SUMMARY
WR Role: Development Manager
Owner: Matyas Building, LLC
Location: Milwaukee, WI
Project Type: Mixed-Use
Residential: 9 Units
Commercial: 1,300 sf
Total Cost: $1.3 Million
Total SF: 13,000
Features:
- Seven multi-level, 2- bedroom apartment units with interior staircases and skylights
- Two ground floor fully accessible units
- Loft Style Layouts
- High Ceilings
- Exposed Wood Beams and Joists
- Exposed Brick Interior Walls
- Upgraded Finishes
- Large Operable Windows
- Balconies on upper units with glass doors
- All units southern facing
- Exceptional Downtown Views
- On-site parking
- Each unit has its own gas-forced air furnace and hot water heater and central Air Conditioning.


