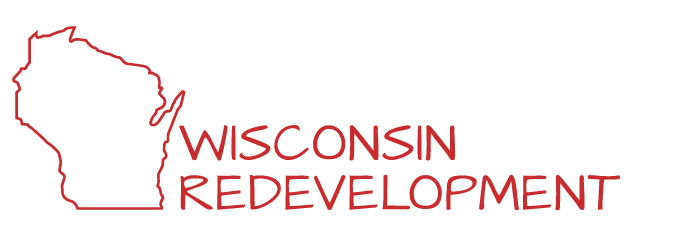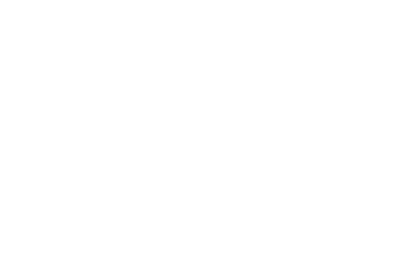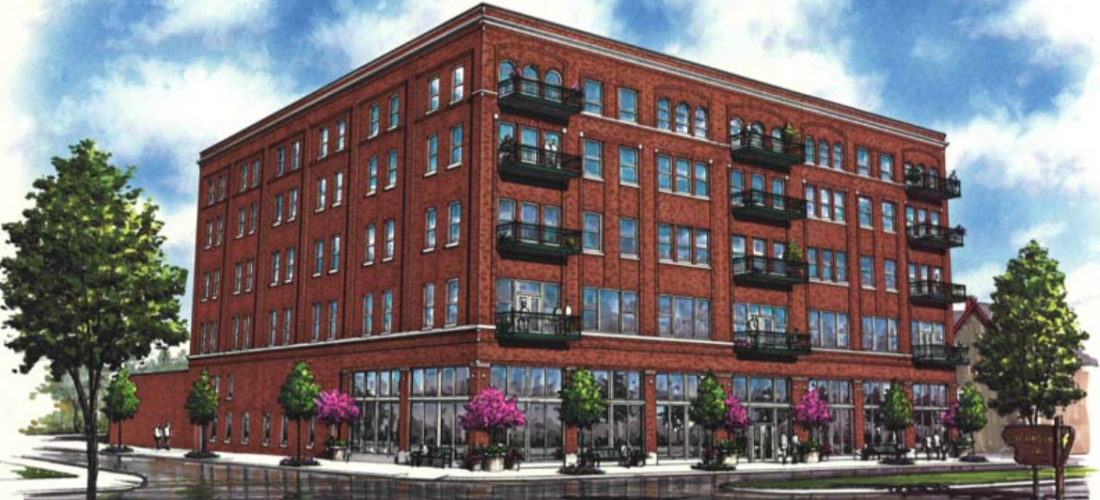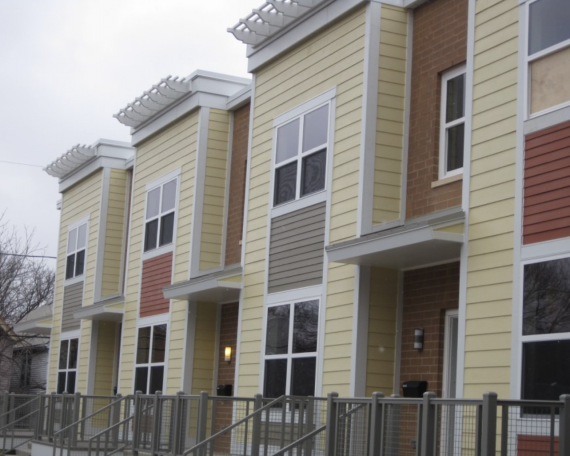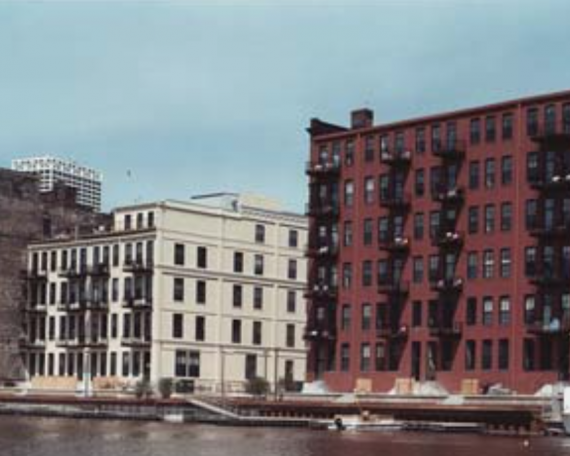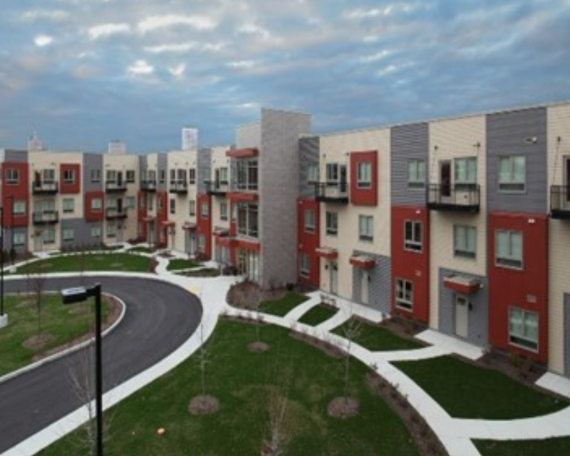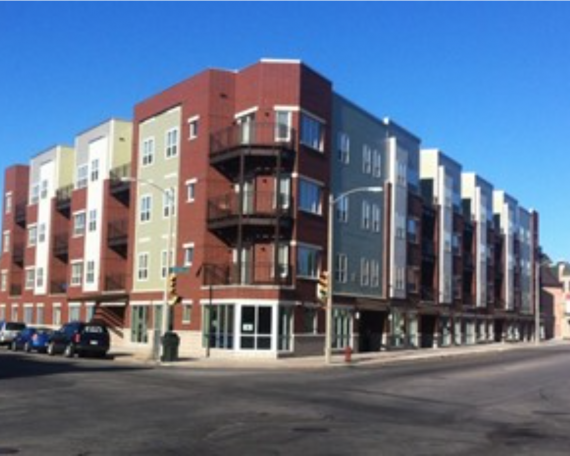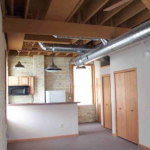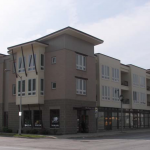JOHNSON PARK LOFTS
The Johnson Park Lofts project is a $4.9 million adaptive re-use of the former St Vincent DePaul Building located at the corner of 19th and Fond Du Lac Avenue. This will be a signature development near the key central city intersection of Fond Du Lac Ave and North Ave. It is located directly across the street from Johnson Park.
Wisconsin Redevelopment, LLC will create 24 two and three bedroom affordable rental loft units and an additional 12,000 to 15,000 sq. ft. of first floor retail space. The project will include indoor resident parking and exterior balconies for all of the units. Each unit will utilize a loft style design as seen in warehouse conversions in Milwaukee’s Third Ward. The development has been awarded 2004 WHEDA affordable housing tax credits.
The Johnson Park Lofts is a catalytic development that is consistent with the Fond Du Lac and North Comprehensive Neighborhood Plan. It provides a housing type that currently is not available in the neighborhood and the development will preserve a significant neighborhood building with a “signature” design that will serve as a gateway to the Fond Du Lac and North intersection. The first floor storefronts windows will be reopened providing area residents a greater sense of security and visual interest.
The Johnson Park Lofts will utilize traditional bank financing from JPMorgan/Chase. In addition, corporate equity from the Richmond Group will be utilized in the purchase of the available tax credits. A small financing gap exists. The project will have an immediate impact on the area tax base (the building is presently tax exempt) and provide a focal point for other neighborhood development activities.
PROJECT SUMMARY
WR Role: Owner/Developer
Owner: Johnson Park Lofts, LLC
Location: 1862 W. Fond Du Lac Av Milwaukee, WI 53205
Project Type: Affordable Tax Credits Mixed-Use
Residential:
23 Affordable Units
1 Market Rate Unit
24 Total Units
18 two+bdrmunits
6 three bdrm units
Commercial: 15,540 sf total
Total Cost: Est. $4.9 Million
Total SF: Approx. 80,000 sf
Proposed Features:
- Large open -”loft-style” units ranging in size from 1,700sf to over 2,000 sf
- Interior storage lockers in each unit
- Private Balconies of each unit
- High Ceilings w/exposed ductwork
- Top Quality Finishes
- Open/Galley Kitchens
- Enclosed parking with Additional On-Site Surface Parking
- Shared Community Facilities
- Exercise Room
- On-site laundry
- On-site Management
PROPERTY MANAGED BY : TEAM Management
Phone: (414) 273-8326
Email: team@teammanagement.net
Website: www.teammanagement.net
