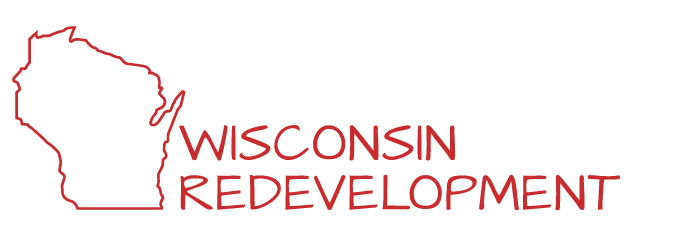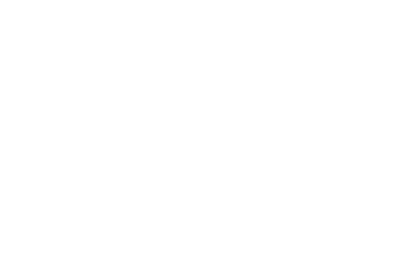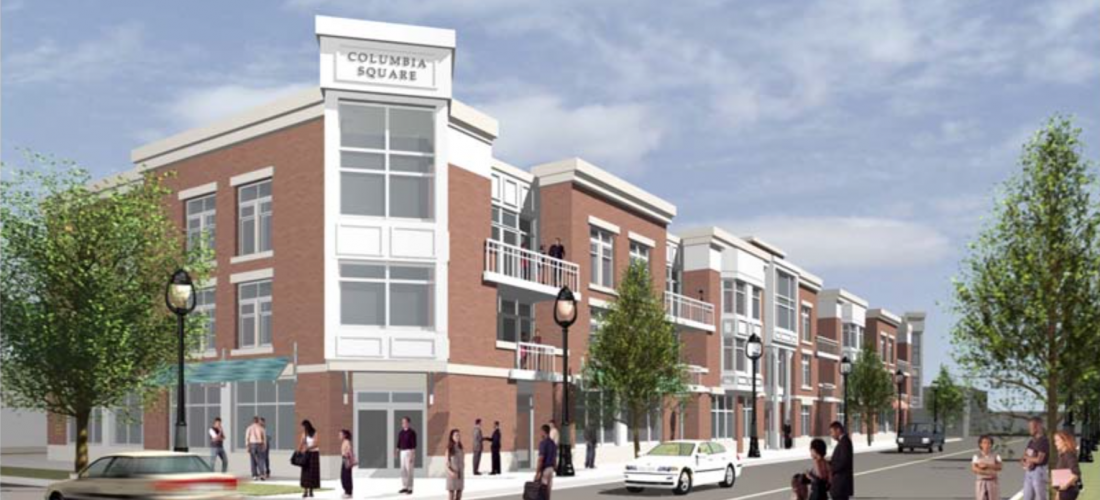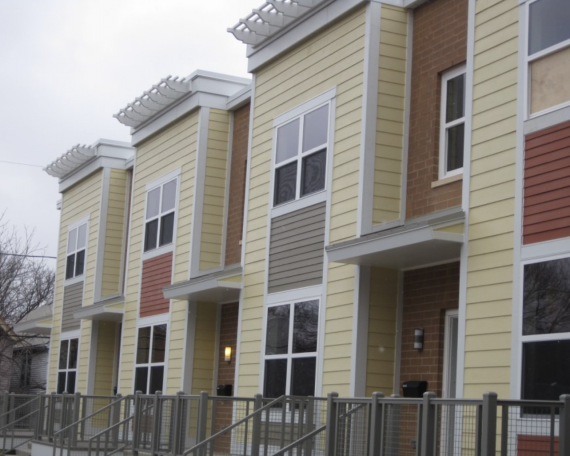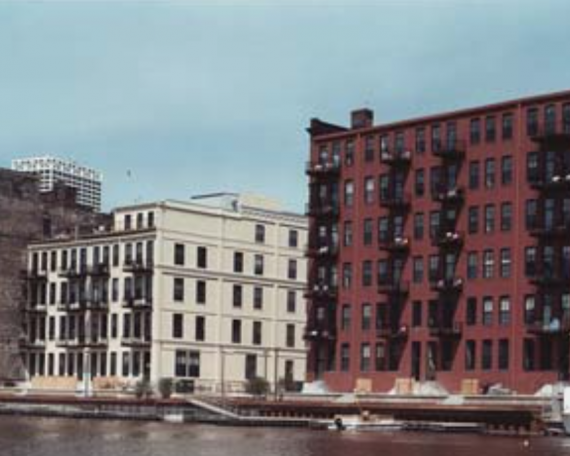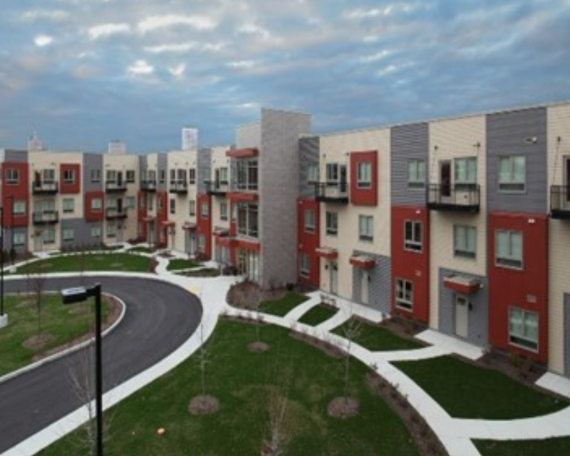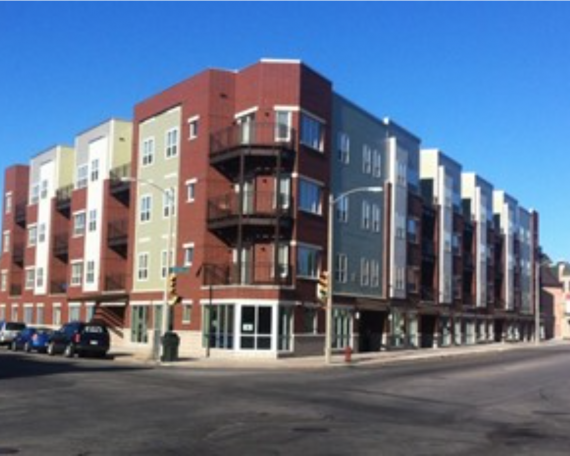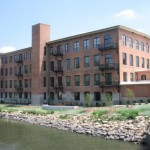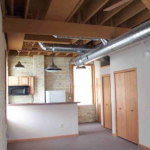COLUMBIA SQUARE
The Columbia Square Project consists of the construction of a new 3 story brick building using environmentally friendly “green architecture” located on the corner of 33rd and North Avenue in Milwaukee, WI. The first floor consists of approximately 6,000 sf of retail storefront space with interior secure parking for the upper floor residential units tucked behind the storefront space. There is also additional exterior surface parking located behind the building..
The second and third floors of the building will hold twenty-two, one and two bedroom units. Each unit will have its own private balcony, and include upscale amenities.
PROJECT SUMMARY
WR Role: Consultant
Owner: North Avenue Community Development Corp.
Location: 3333 W. North Avenue Milwaukee, WI 53210
Project Type:
Affordable Tax Credits Mixed-Use
New Construction
Residential:
22 Affordable Units
20 two bdrm units
2 two bdrm units
Commercial: 2 Units / 6,000 sf total
Total Cost: Est. $3.9 Million
Total SF: Approx. 44,000 sf
Proposed Features:
- Private balconies with each unit
- Secure interior parking
- Concrete and Masonry Construction
- Environmentally Friendly “Green Architecture” used in the design and construction of the project.
- Top Quality Finishes
- Contextual Historic Detailing
- Open/Galley Kitchens
- Additional On-Site Surface Parking
- Secure Access Intercom and Video Cameras
- Private Storage Lockers
