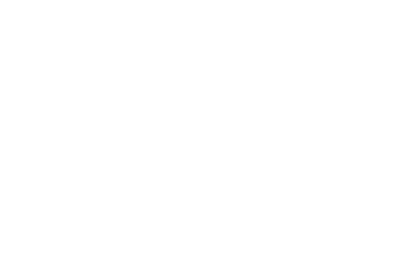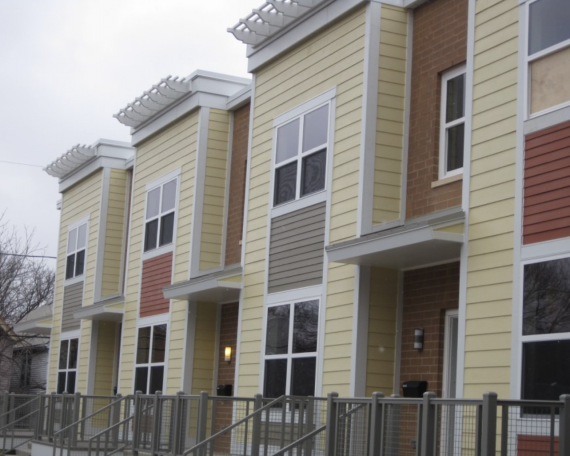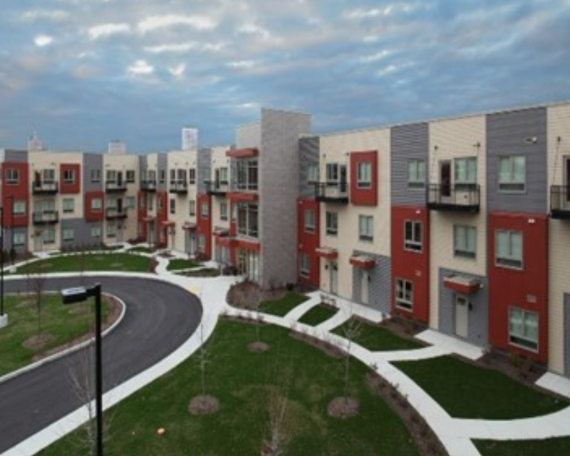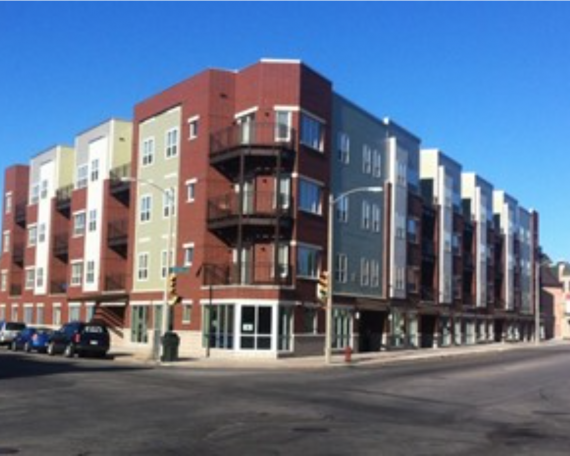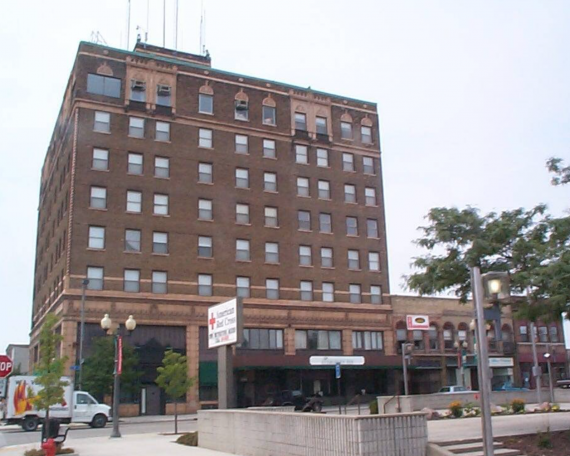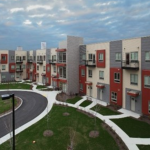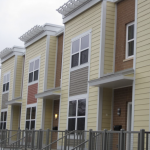RIVERWALK PLAZA CONDOMINIUM
Riverwalk Plaza was the adaptive reuse of two pivotal, yet deteriorating, historic buildings along the Milwaukee River.The two buildings were underutilized and abandoned warehouses in the Historic Third Ward District, just south of Milwaukee’s Downtown and just west of the Summerfest grounds.
The warehouse buildings were converted to 79 loft style residential condominium units and 2 commercial storefront condominium units. The individual customizing options that Riverwalk Plaza offered allowed a wide-range of individuals the ability to purchase units within their respective budgets without comprise to the development’s overall quality.
Standard unit prices ranged from $65,000 to $225,000. By upgrading or combining units, total packages exceeded $350,000 in some units. A new Riverwalk and 13 boat slips were added along the back side of the building. Heated, underground parking was also provided.
PROJECT SUMMARY
WR Role: Development Manager as Employee of Owner.
Owner: Firstar CIC
Location: Milwaukee, WI
Project Type: Mixed-Use
Residential: 79 Units
Commercial: 2 Units
Total Cost: $12.4 Million
Total SF: 132,000
Features:
- Loft Style Layouts
- Custom Interiors
- High Ceilings
- Exposed Wood Beams and Joists
- Sandblasted Brick Interior Walls
- Upgraded Finishes
- Large Operable Windows
- Steel Balconies with full glass doors
- Fireplaces
- Penthouse Units
- Exceptional River/ Downtown Views
- Riverwalk
- Boat slips
- Underground Parking

